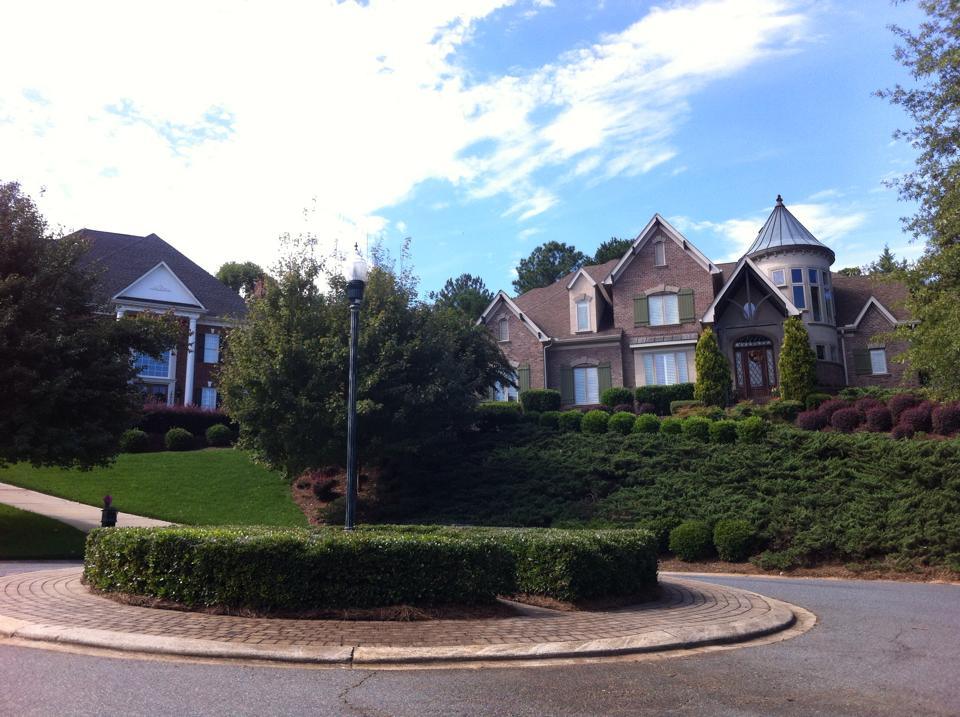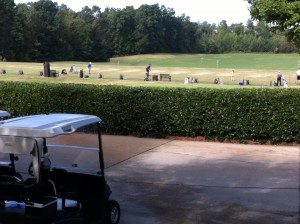Fore! If golf is your game, check out these golf course communities South of Charlotte. We broke it up by North and South, to help narrow down your search, and because there’s just THAT MANY golf course communities in our area. Whether overlooking the 9th Hole, or walking distance to the course, you can practice your swing, practically in your own backyard…



